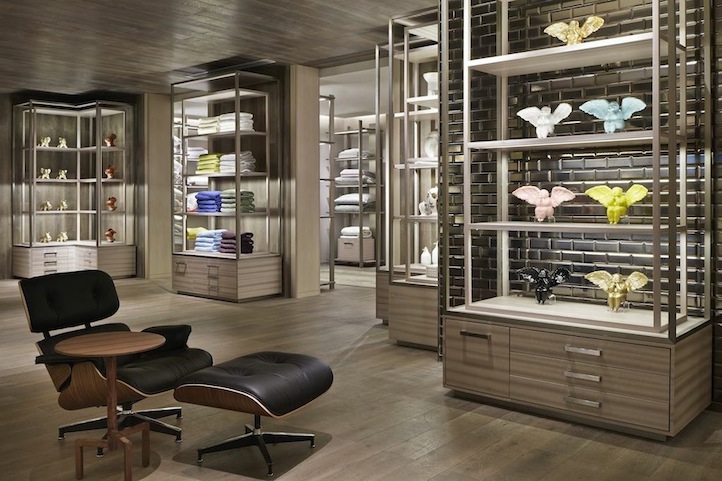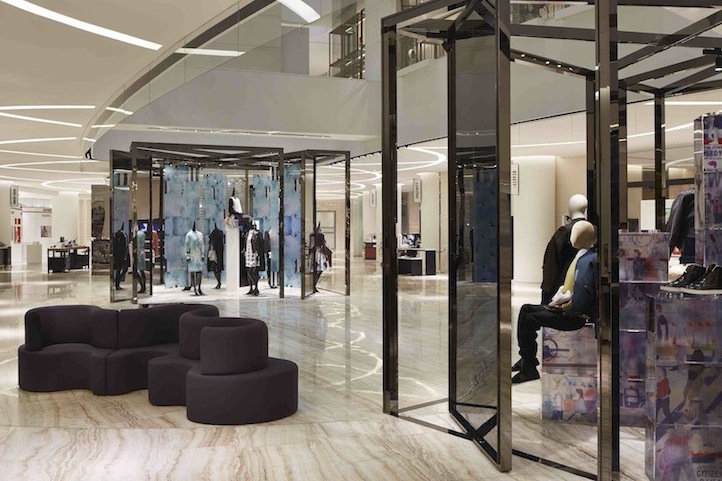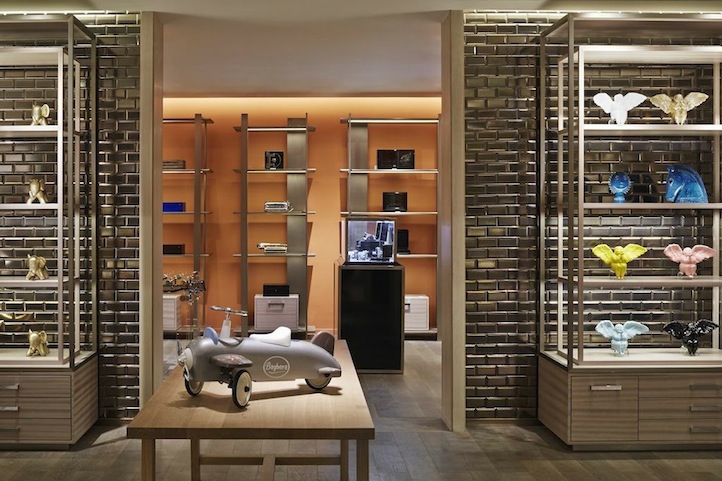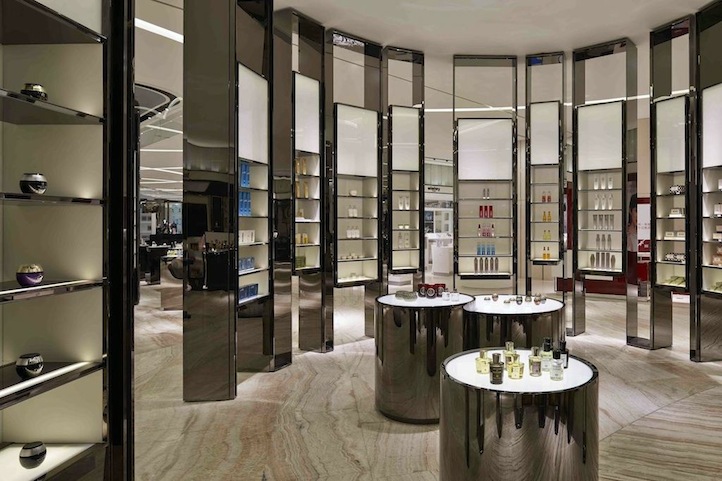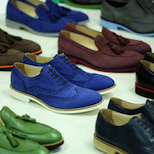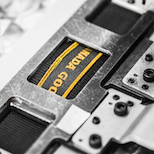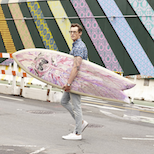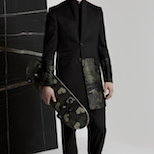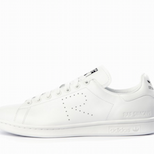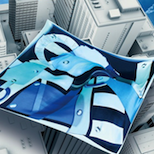Lane Crawford Opens Flagship Store In China
01.23.2014
STYLE
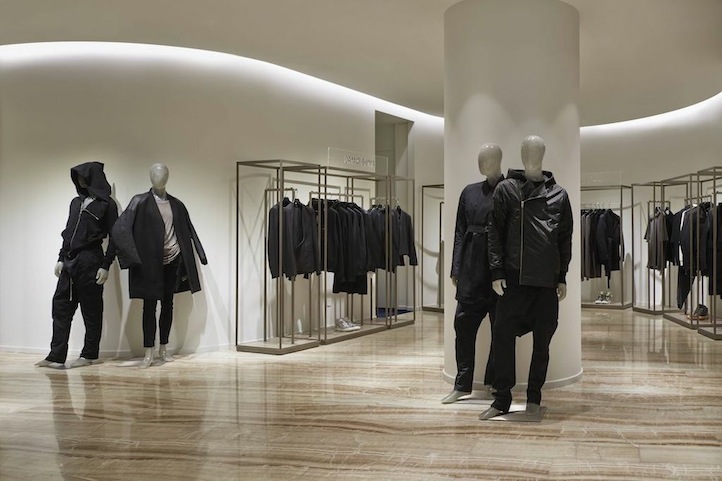
Specialty store Lane Crawford recently debuted their China flagship store located in Shanghai’s Times Square. Designed by international design firm Yabu Pushelberg, Lane Crawford Shanghai offers the most extensive luxury and designer brand portfolio in Greater China. Yabu Pushelberg has designed the interior of the new location with a modern, gallery-inspired approach to retail, creating an elegant and dynamic shopping experience within.
At 150,000 square feet and spanning four floors, the store is the luxury retailer’s largest space to date. Yabu Pushelberg, who has been creating timeless and artistic interiors for the iconic luxury retailer for nearly 10 years, aimed to animate the large space with a well-choreographed sense of discovery, drawing shoppers through the environment with a series of open rooms and interwoven art within those spaces. The store environment is never static. Shoppers walk through the space fully engaged, discovering visual merchandising stories assisted by the movement and reconfiguration of the store’s custom freestanding fixtures.The design concept for the Shanghai store reflects the mood of where luxury is headed; edited and scaled back. The interior is dominated by a neutral color scheme, and punctuated by muted blues and purples, eggplant, and bursts of orange. Base materials such as English onyx and limestone, chosen for their beautiful grain and warm tones, carry a common element across all four levels, while champagne colored chain-mail cascades down the walls and voids, unifying the vertical space. This motif is further developed into a rain pattern, rendered in specialty paint and mother of pearl, which evolves in mood and scale from floor to floor.
Simply designed vertical circulation guides shoppers upwards as they encounter specially commissioned artwork and elements of surprise throughout the space. The east and west ends of the ground floor are anchored by an installation by artist Hirotoshi Sawada, comprised of two sets of stainless steel rings that hover above the counters at each end. “Art elevates our work,” explains George, “commissioned art and custom finishes clearly differentiate this store from any other.”
On the second floor, custom fixtures, carpets, and tone-on-tone color define each secondary area, while also keeping the overall space soft and united. Linked rooms on the third level produce interesting sight-lines and vistas with visual cues and special treatments to draw visitors through the interconnected spaces.
The third and fourth floors are linked via punctures in the Lab area where custom glass-cube displays connect both levels. The fourth floor is characterized by a more masculine tone in both the design and finishes. Special finishes in gradient tones highlight the watch area and Men’s platinum suite vestibule, while the Home area is given a more residential feel, pairing modern materials with warm colors.
